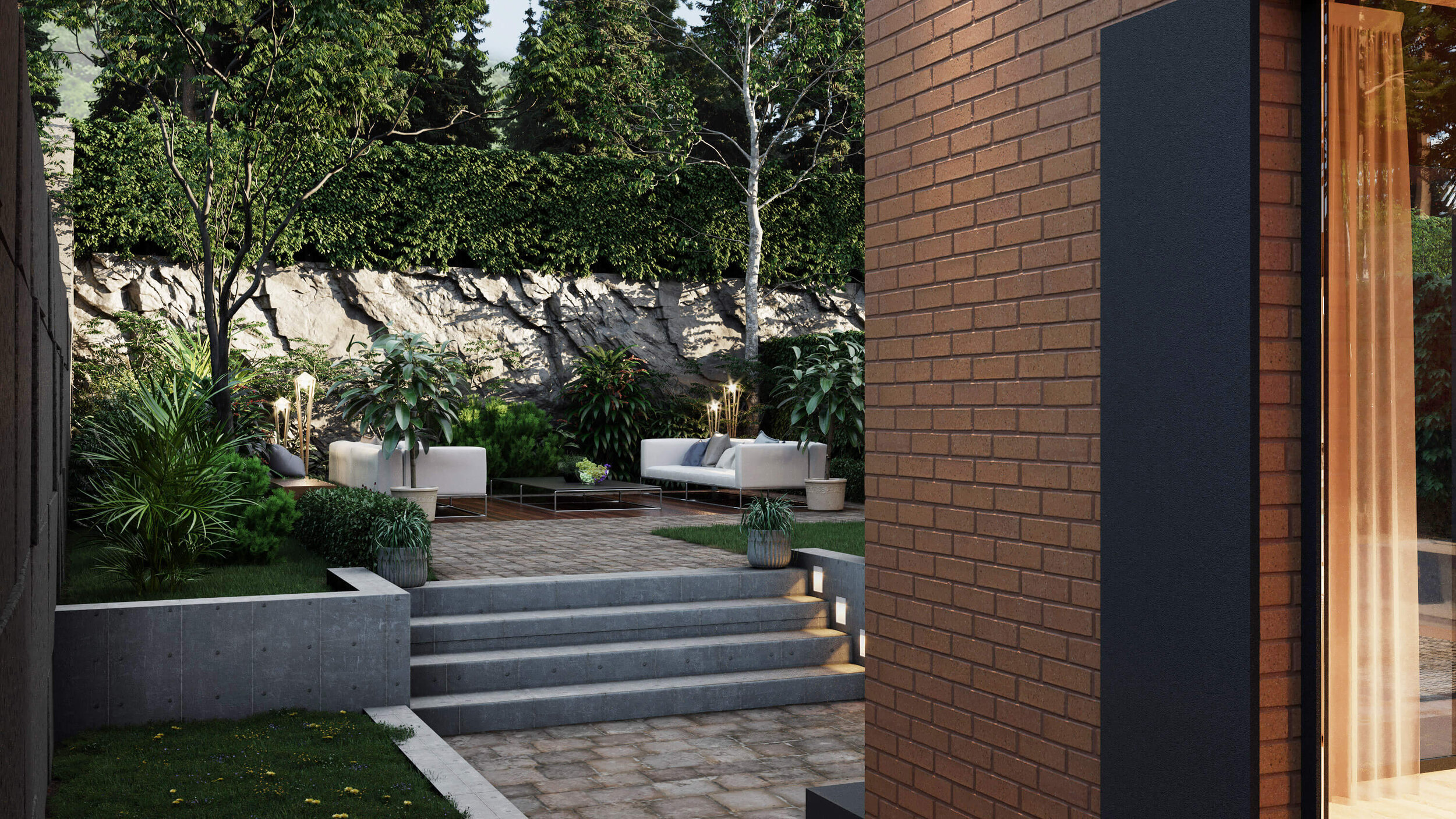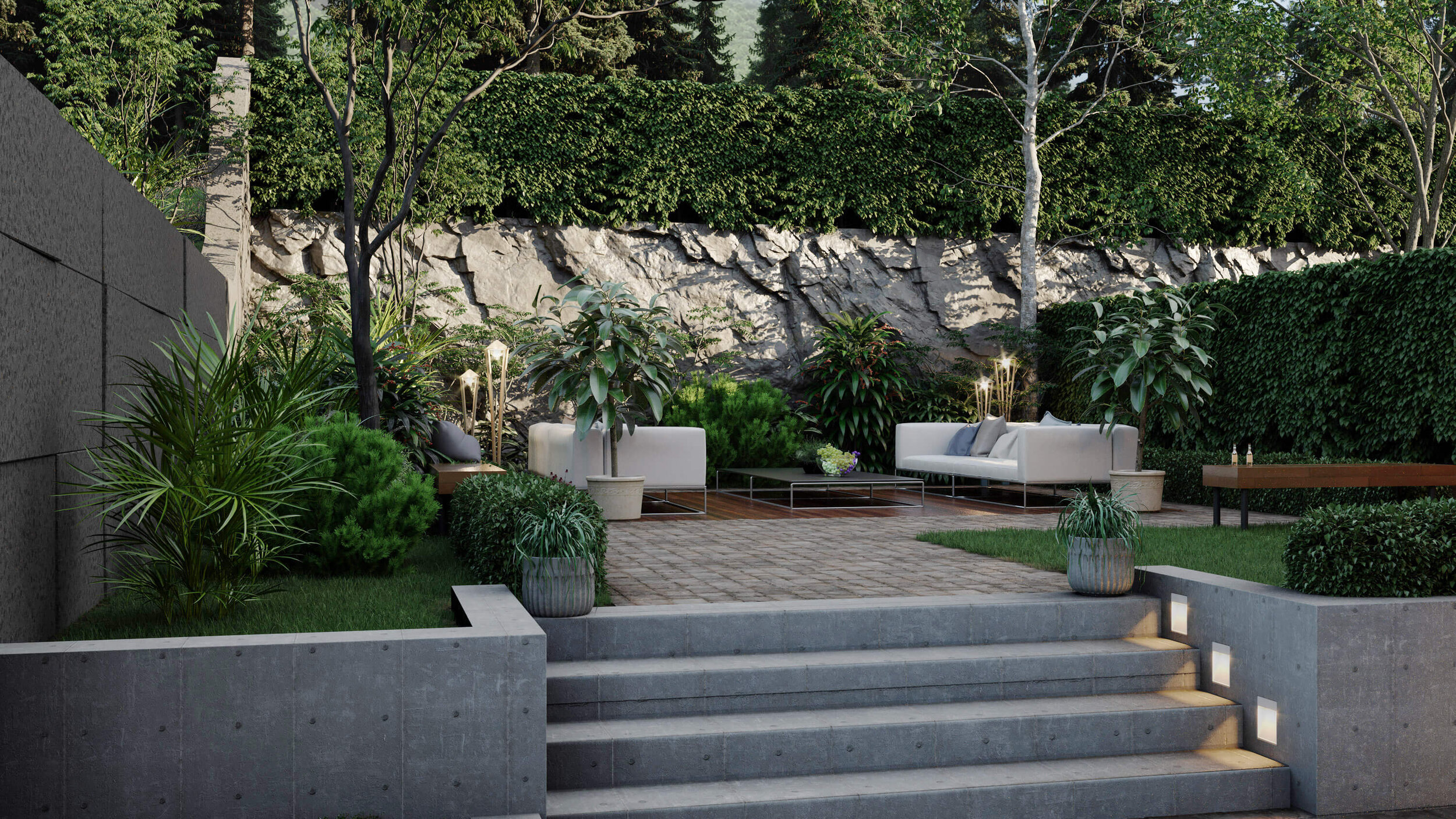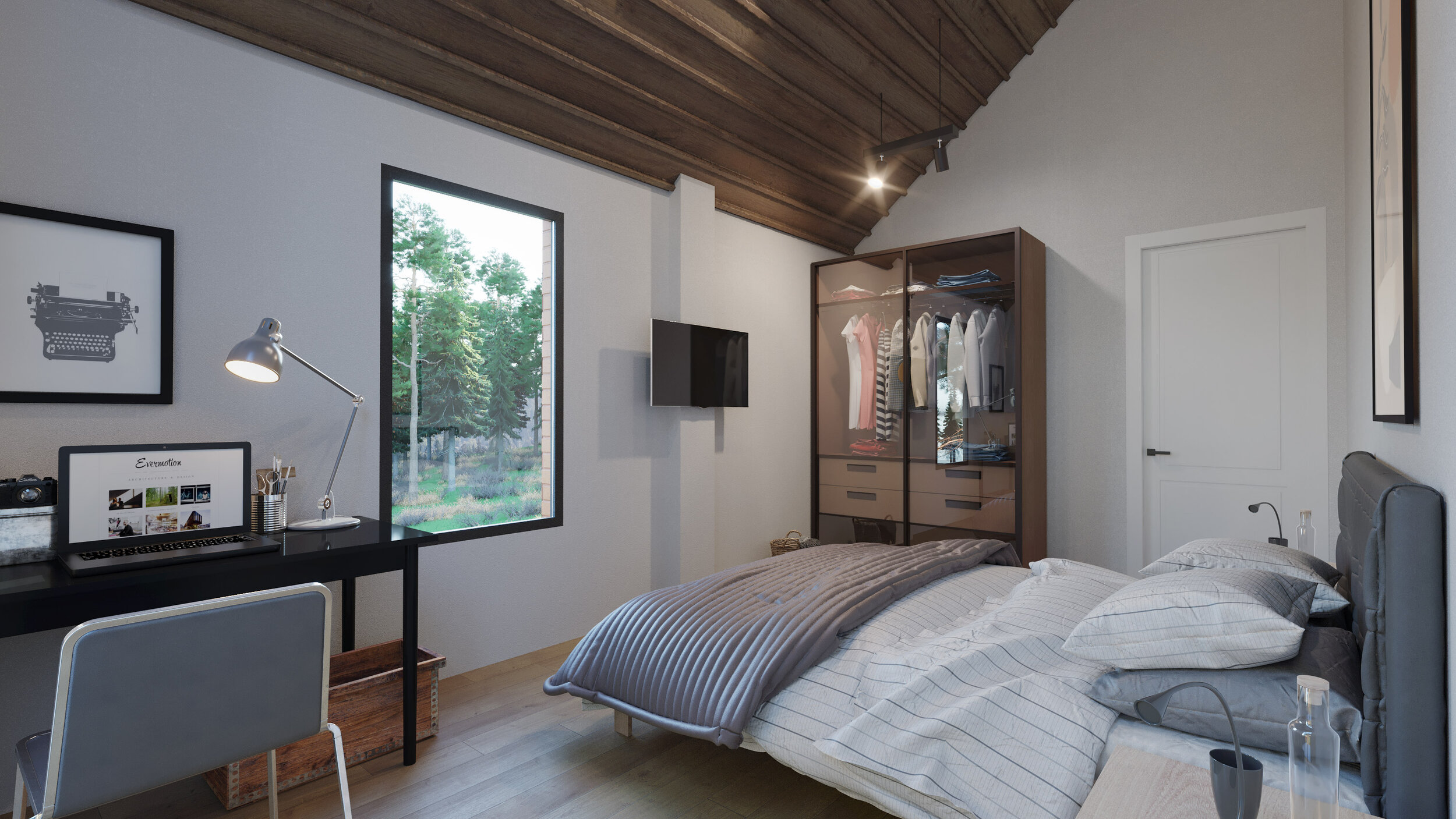“Live to your special taste.”
— Ideograph

Ideograph Familie
New House For Your Family!
The Concept
Our project is the perfect fit for those, who prioritize an active lifestyle in every way. The project concept is a combination of nature, a home, and a special green garden. The color of our houses and the art paintings on their facades are presented from the palette of the beautiful environment. This is what makes our homes unique and amazing. All the materials used for the houses are natural and energy-efficient. Art paintings are created by very talented, contemporary artist Ketevan Davlianidze.
Our contemporary design does hold a strong emphasis on individuality. There are a few defining characteristics that tie this style of home together. The unique concept features are presented in strong geometric shapes, large windows, mixed materials on the exterior (e.g. wood ad brick), An open floor plan, Lots of natural light, A flexible layout suited to meet the family needs.





250 M2 House
–
270 M2 Green Garden
–
6 Rooms, 1 Big Terraces, 1 Balcony, 2 Car
Garage and 270 m2 Green garden
The houses are handed in
white frame condition.
House handing condition details: Houses are handed to owners in white frame condition and come with a paved yard.
The houses are built with high-quality building materials.
Framed iron-concrete construction.
Energy-efficient walls:
Thermally insulated polystyrene block, which is equivalent to the energy conductivity of a 40 cm brick wall.
The wall is plastered on the outside with a grid and then the facade is covered with a brick slab.
The inner walls are lined with perlite.8-layer roofing system;
Aluminum doors and windows with energy-efficient glass package;
Glass balconies;
Paved yard:
The yard is filled with green beautiful grass and tiles
Central door of remote control
Remote control garage door
Drainage channels installed on the perimeter for surface water management
Paved fenceInterior walls are plastered and partitioned by the owner’s wish;
Stretched floor.

Gallery
For better experience please find high quality renders
Amenities
ROOMS
4 Bedrooms
2 Baths
1 Living Room
1 Kitchen
1 Big Terrace
Garage / Work Room
INTERIOR
2 Floors
Beautiful Stairs
Sunny Open Space Concept
Roof Windows
4.2 meter Wall height
COMMUNICATIONS
Electricity
Natural gas
Private Water system
Communications for high-speed Internet
Sewage System
LOCATION
5 km from Lisi Lake
Asphalted and lighted road
869 meters above sea level
At the border to village Tsodoreti.
ENVIRONMENT
Pine Alley back of the house since 1978
Mukhatskaro Oak forest in the front of the house, which creates a unique climate. The temperature difference is 5 °C
CONCEPT
Modern European style integrated with green garden brick walls gives a warm feeling and impressive view from the house.
Architectural Plan
This is how we plan your house!
Please download PDF file to see full house planing in technical point.
Get More Info
Contact with as. Our sales manager will provide full information for you.
(+995) 599 402540
[email protected]
Zemo Lisi
Tbilisi, Georgia












