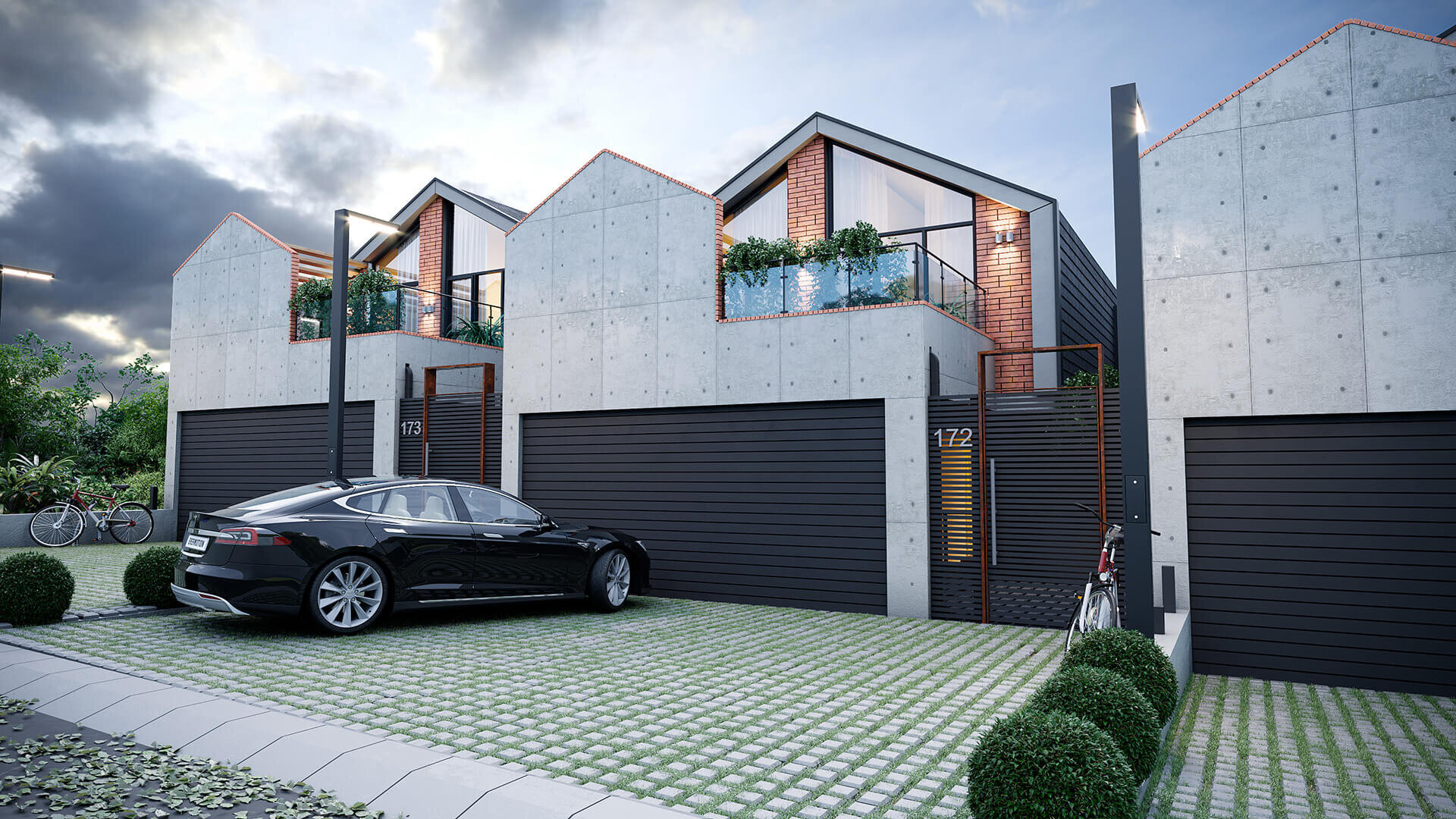
Discover a place
You’ll love to live
Currently, all houses are sold out!
250 M2 Living Space
–
205 M2 Green Garden
–
6 Rooms, 2 Big Terraces, 1 Balcony, 2 Car
Garage In to 334 square meters Land
Build With High-Quality Materials.
Projects are Completed!






The Concept
Our contemporary design does hold a strong emphasis on individuality, there are a few defining characteristics that tie this style of home together. The Unique concept features are strong geometric shapes, Large windows, Mixed materials on the exterior (e.g. wood and stone), An open floor plan, Lots of natural light, A flexible layout suited to meet the family’s needs.

Gallery
For better experience please find high quality renders
Amenities
ROOMS
4 Bedrooms
2 Baths
1 Living Room
1 Kitchen
1 Big Hall and 1 Big Terrace
Garage / Work Room
INTERIOR
2 Floors
Beautiful Stairs
Sunny Open Space Concept
Summer Door System at Working room
4.2 meter Wall height
COMMUNICATIONS
Electricity
Natural gas
Private Water system
Communications for high speed Internet
Sewage System
LOCATION
5 km from Lisi Lake
Asphalted and lighted road
869 meters above sea level
At the border to village Tsodoreti.
ENVIRONMENT
Pine Alley front of the house since 1978
Muxatckaro Oak forest Back to the House,
which creates a unique climate
Temperature difference 5 degrees
CONCEPT
Modern European Style
Integrated with Green Garden
Brick walls witch gives warm filling
Impressive View from the House
Architectural Plan
This is how we planed your house!
Please download PDF file to see full house planing in technical point.
Interested?
House is Located near Lisi lake in the green modern area.



